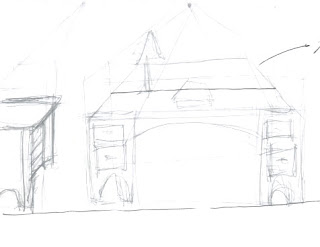 This design is for the Gregory Family and the mother Patti's parents also live with the family. This section of the design focuses on the grandparent's section of the home. Due the age of the age of the Grandparents, designing for aging in place was ideal. The kitchen was designed to be fully accessible, instead of designing for aging in place, and the rest of the living area was designed for aging in place.
This design is for the Gregory Family and the mother Patti's parents also live with the family. This section of the design focuses on the grandparent's section of the home. Due the age of the age of the Grandparents, designing for aging in place was ideal. The kitchen was designed to be fully accessible, instead of designing for aging in place, and the rest of the living area was designed for aging in place.The main words that led the design were Open, Comfortable and Modern. The ceilings were left at 11 feet to help the space feel more open, and minimal furniture was placed in the space. The space has a modern feel using neutral colors, metals, dark wood accents and small bright accents to add interest to the area.



























